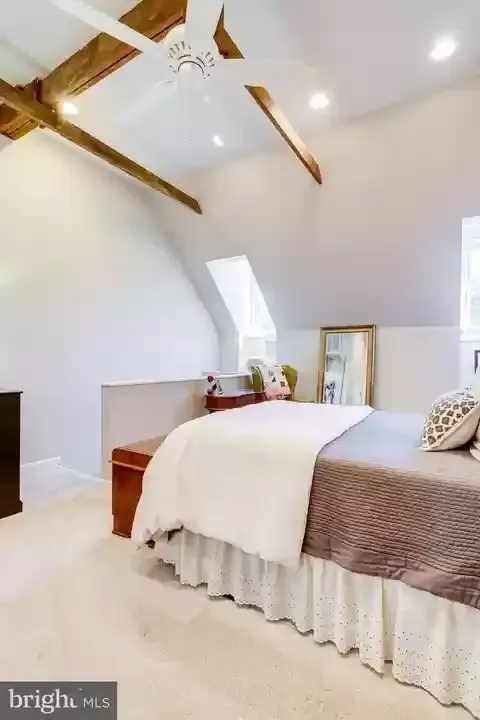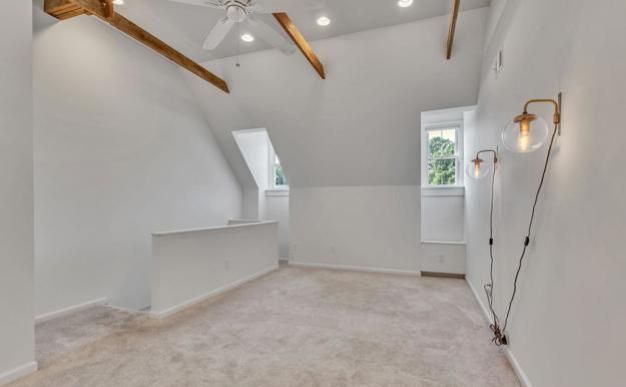Attic Conversion Services
Attic Conversions
Attics are often an untapped resource for more living space. When an addition or a bump-out isn’t possible, many homeowners look upward to the attic to add a primary suite, a home office, a media room, or even a super-storage area with custom built-in shelves, racks, and cabinets.
There are many considerations involved in an attic conversion—first and foremost, is there a means of egress in the event of fire? This is a Building Code requirement, and the county will not issue permits without it. If there is no window now, can one be added? If you are in a condominium or an HOA community, you’ll need to check their policies. Other considerations include the ceiling heights, the ability to increase the electrical load, or to tap into existing plumbing if a bath is desired. Whether the existing heating and cooling system can handle the additional square footage is another issue to explore, as well as the need for additional insulation.
An Attic Conversion is a big project, but a cost-savings when compared to buying a larger home altogether. Everyone we know who converted their attic is very glad to have done so.



